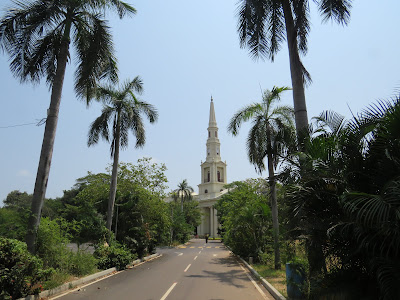The Kirk of Madras (St. Andrew's Church)
As Madras was growing well beyond the walls of St. George's Fort, the need arose to build a new Church in the city's extended locality. Thus, the iconic St. George's Cathedral was built in 1815 CE. Within three years, the foundation stone for another church, equally big and architecturally wonderful, was laid out mainly for the influential Scots in Madras. The church is known as St. Andrew's Church, or simply, the Kirk.
(Note: I have written about this site in my blog ten years ago. I am covering the same site again with a lot of additional information.)
History
The East India Company had a large number of Scottish soldiers. Hence, the need arose for a Church to serve them and their families. The foundation stone of Andrew's Church was laid out on 6th April 1818 CE by Rev. Dr. John Allen, as per the rites of the Church of Scotland. The Presbyterian Church is fondly referred to as "The Queen of Scottish Churches in the East". The church is popularly known as "The Kirk". "Kirk" is a Scottish word and it means "church".
Col. James L. Caldwell and Major Thomas Fiott de Havillnd, who designed and constructed St. George's Cathedral, served as the architects for the Kirk too. (It is said that both these churches were modeled after the Church of St. Martin-in-the-Fields in London).
Between 1818 and 1821, the church was constructed. The British Empire spent twenty thousand UK pounds on construction. The steeple was completed on 8th May 1820. On 25th February 1821, the church was consecrated.
In 1822, the church bell rang for the first time.
In 1835, a small school was started in the church campus, which ultimately grew as the Madras Christian College.
In 1883, the current pipe organ became part of worship.
Architecture
The Kirk is a fine example of the Neoclassical variety of Georgian style of architecture.
The church's body is a circle with 81.5 feet in diameter, having rectangular compartments on the east and west sides. An extended portico is found on the west side. Over the circular area, there is a dome. The aisles have an annular arch on the top. The dome, supported by 16 huge circular columns, has a diameter of 51.5 feet. The dome is painted with the blue shade that was formed by crushing seashells.
The portico on the west side of the structure is of ionic order, supported by 12 circular-shaped columns. There is a triangular decorative surface above (called tympanum). There, the name "Jehova" in the Hebrew language is etched. In the frieze below, the name of the structure and date of completion are etched. There are three doors in the portico and the middle one leads to the body of the church.
From the base, the structure of the steeple can be divided into six sections. The base is the portico, the description of the same is given in the previous paragraph. Above the entablatures, a square-shaped structure with a Venetian door on each side is found. A huge bell is suspended there. Above this, there is a slightly bigger square structure with a Venetian door in the recess on each side, covered by pediments on the projecting columns. Above the square, the octagonal structure with clocks on four sides is found. There is a smaller octagonal structure above that. On top of this structure, the spire is found.
The steeple of the church is the tallest one in the city. It's height is 166.5 feet, 27.5 feet higher than that of St. George's Cathedral.
Two large stained glass panels depicting the scenes from the Bible are found on the backside of the church. Few tablets and a small relief image of a Scottish soldier are found on the church's interior walls.
Happy travelling.
















.JPG)
Comments
Post a Comment