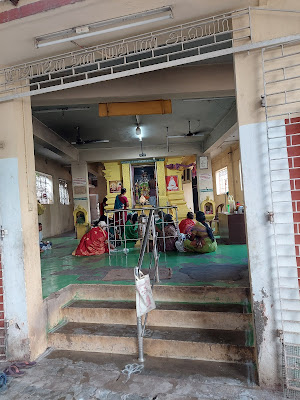Chepauk Palace
Even those who have not visited Mysore would know that there is a palace located in that city. But not everyone living in Chennai might know this city also has a palace. Yes, Chennai has palaces. Chepauk Palace is one of the famous palaces of Chennai. Had it been maintained properly, it would have become one of the heritage symbols of the city. But, the citizens of Chennai had never been lucky to get a Government that cares and respects the heritage value of the city. Surrounded by modern-day Government buildings, gutted in fire twice, neglected totally, and with low maintenance, the structures of Chepauk Palace are still there. However, they have lost their original charm. It is unbelievable that the same palace looks majestically beautiful in pre-independence era photographs.
In this article, let us explore this site's history, origin, structure, and other details.

Brief History of Carnatic Nawabs
As a reward for the victory against the Marathas, the Mughal Emperor Aurangzeb appointed Zulfikar Ali Khan as the first Nawab of Carnatic in 1692 CE. Thus, an important era in South Indian history started. The Nawabs are also called the Nawabs of Arcot, as they initially had their capital at Arcot. The province, which was roughly extended from the Krishna river to the Kaveri river had accepted the supremacy of Nizam of Hyderabad.
The first Carnatic Nawab was on the throne till 1703 CE. He was succeeded by six Nawabs. The eighth Nawab was Muhammad Ali Wallajah. He had to struggle a lot in the political battle in his initial years. In 1765 CE, the Delhi Emperor made him the independent ruler. Thus, he became the first sovereign ruler of Carnatic.
 Chepauk Palace
Chepauk PalaceWallajah built the Chepauk Palace in 1768 CE. Apparently, he requested the British to build his palace inside the fort, which was turned down. Later, it was built in the current location on the banks of the river Cooum. The building, known for its red brick and lime mortar, covered an area of around 117 acres from the Cooum River to Pycrofts Road. The palace comprised two blocks. The southern block is called Kalas Mahal (also miswritten as Khalsa Mahal). The northern block is called Humayun Mahal.
Not many know that this palace is one of the earliest Indo-Saracenic-style buildings in the entire nation. The palace lost most of its portions today. The Senate House was built where the artillery park once stood. The bathing pavilion of Nawab became the residence of the Governor and then became the University Library.

It was probably designed by an East India Company Engineer, Paul Benfield. Although the British annexed the Carnatic state in 1801 CE, Nawab's family was allowed to stay in this palace until 1855 CE. The government acquired the palace to liquidate the debts of the Nawabs.
 Kalas Mahal was a two-storied structure with two minareted entrances. Humayun Mahal originally had single floor. Robert Chisholm made alterations to the building. He added the first floor with Madras terrace. In 1870 CE, he connected this with Kalas Mahal, a 75 feet tall tower.
Kalas Mahal was a two-storied structure with two minareted entrances. Humayun Mahal originally had single floor. Robert Chisholm made alterations to the building. He added the first floor with Madras terrace. In 1870 CE, he connected this with Kalas Mahal, a 75 feet tall tower.M.A. Chidambaram Stadium was part of the palace complex originally. The remains of the arch gate pillars with terracotta reliefs are still found at the stadium's entrance. Further down on Triplicane High Road, two more remains of the pillars of the arched doorway are found. The relief images of Vishnu Avatars are found on these pillars. (It is said that the palace had three arched entrances.)
The building where the Triplicane Police Station functions today was called Langar Khana. It was a kitchen and dining room for vegetarian food prepared by the Brahmin cooks and was served to the poor.
Happy travelling.
.JPG)


Comments
Post a Comment